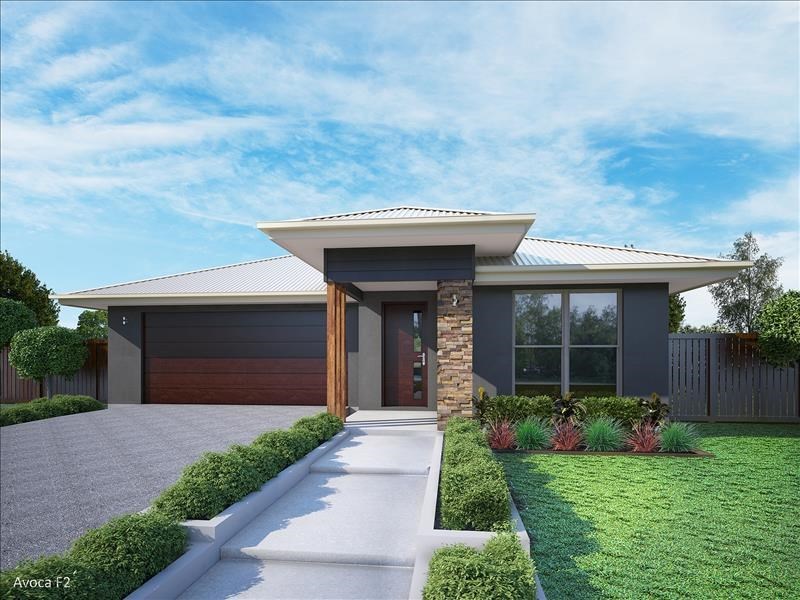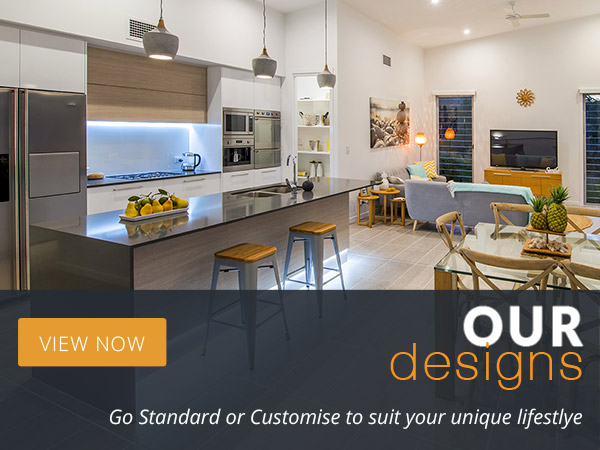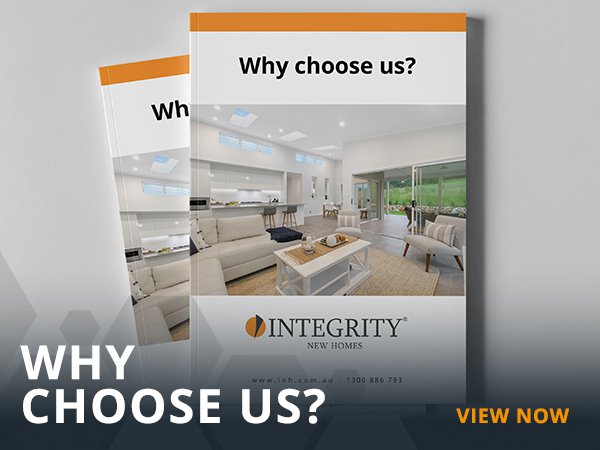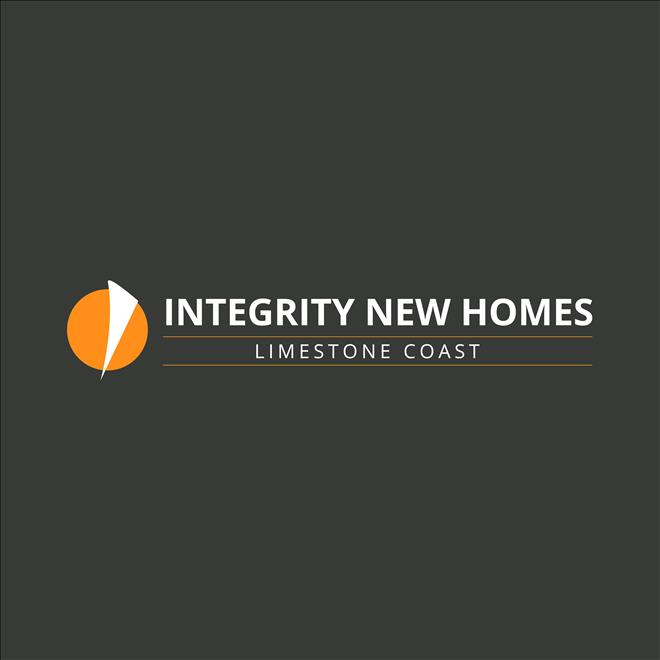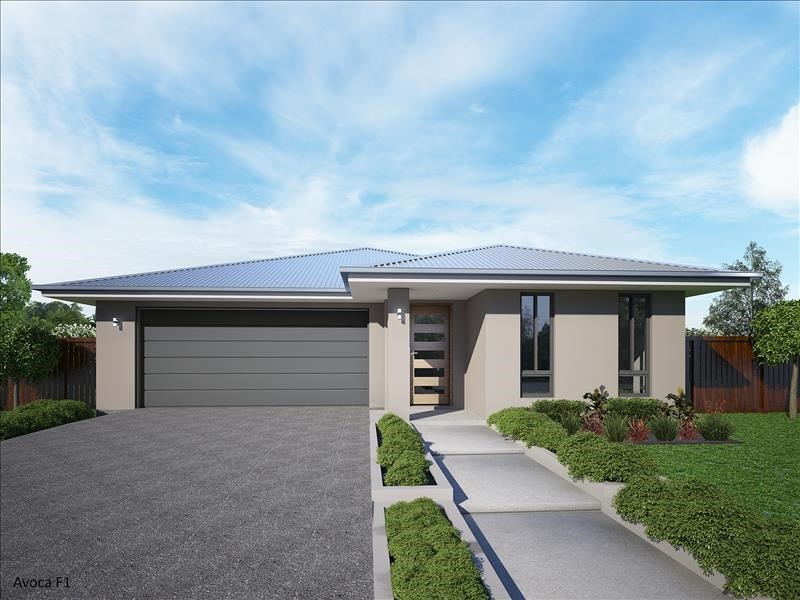

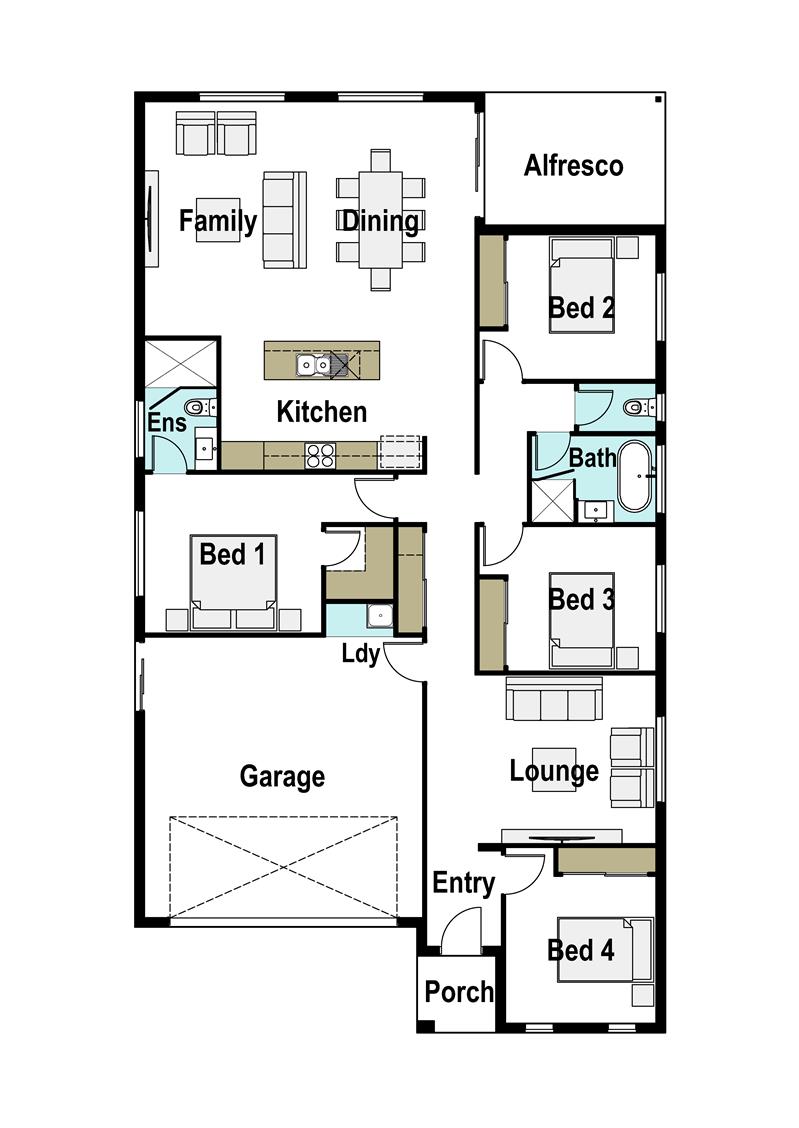
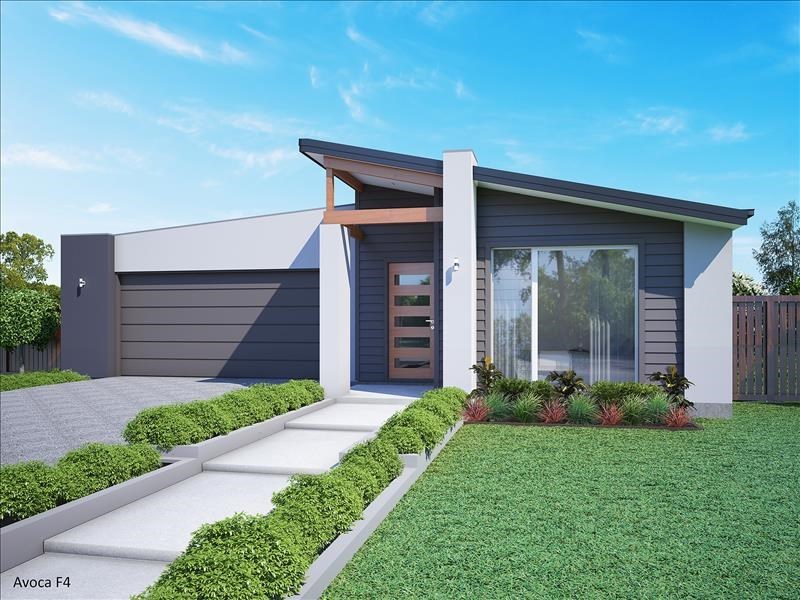 The Avoca 21 combines the most cost effective building forms with multiple separate living areas, which is one of the reasons it has been popular with investors wanting appealing homes designed for rental. The Meals, Living and Kitchen service the rear of the home while the Lounge is located to the front. The 4 Bedrooms have been located in defined but separated positions which is again perfect for the rental situation where four unrelated individuals may be living in the home (who all need personal space). The Alfresco is located to the rear but directly accesses the Meals, Living and Kitchen.
The Avoca 21 combines the most cost effective building forms with multiple separate living areas, which is one of the reasons it has been popular with investors wanting appealing homes designed for rental. The Meals, Living and Kitchen service the rear of the home while the Lounge is located to the front. The 4 Bedrooms have been located in defined but separated positions which is again perfect for the rental situation where four unrelated individuals may be living in the home (who all need personal space). The Alfresco is located to the rear but directly accesses the Meals, Living and Kitchen.
New Design Range "Avoca"
LIVING AREAS
FAMILY
3.4 x 4.8
DINING
3.4 x 4.8
BEDROOMS
BED 1
3.7 x 3.3
BED 2
3.0 x 3.0
BED 3
3.0 x 3.0
BED 4
3.1 x 3.0
OUTDOOR
ALFRESCO
3.7 x 2.7
